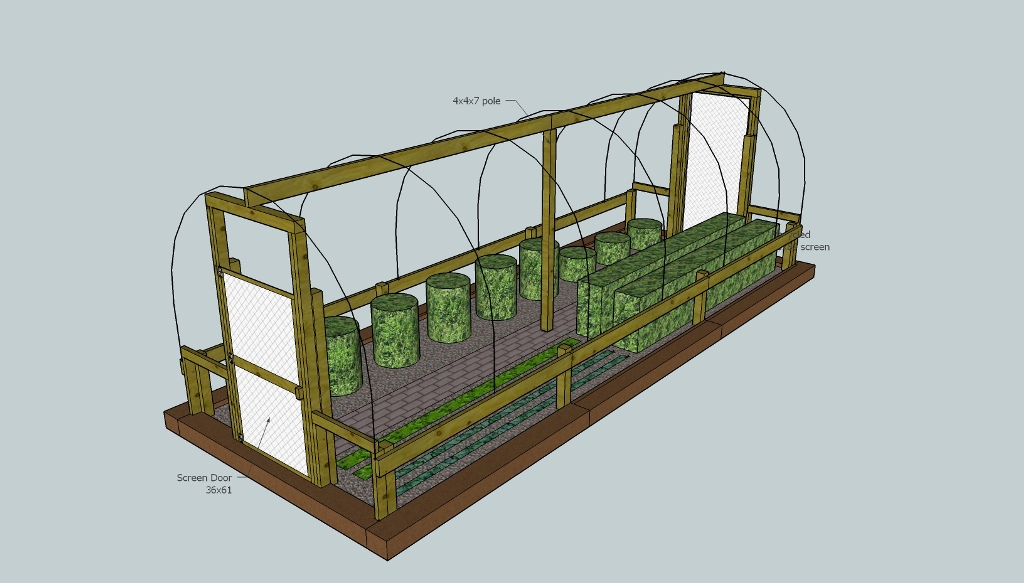version 3 below.
-4x4 post around inside perimeter of RR ties are now 24" above the soil surface.
-Horizontal 2x6 are set down 1.5" from top of 4x4 posts
-Bend cattle panels sit on top of the horizontal 2x6
-Comes out to 7.4 ft of head clearance
-changed the ridge pole to be 2x6, span is still 12 ft
-changed header above each end door to be 4x4
Questions:
1. how should I anchor the 2 ft 4x4 posts around the perimeter?
Anchors or traditional sonotube/concrete footings with 4x4 bracket on top?
2. I have a 6ft 4x4 on the inside of each end door, just as something to fasten the vertical door jam to. Any other recomendations on how to support the vertical 2x4's on the ends?
My thought is that keeping the hoop house support on the inside of the RR ties and independent from the RR ties, will allow for easy replacement of them when they rot out. I.e. not having to lug them inside the hoop house, or unfasten any major structural components.
I struggle bridging 3D design to reality, much more experience with the former.
thanks.
